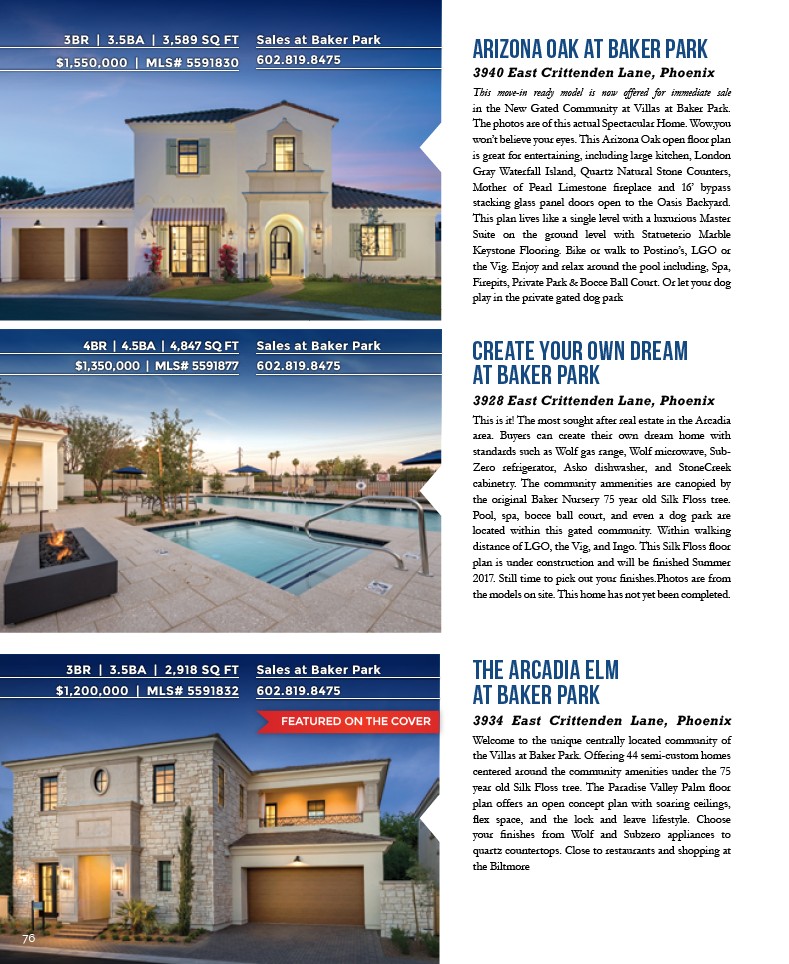
76
ARIZONA OAK AT BAKER PARK
3940 East Crittenden Lane, Phoenix
This move-in ready model is now offered for immediate sale
in the New Gated Community at Villas at Baker Park.
The photos are of this actual Spectacular Home. Wow,you
won’t believe your eyes. This Arizona Oak open floor plan
is great for entertaining, including large kitchen, London
Gray Waterfall Island, Quartz Natural Stone Counters,
Mother of Pearl Limestone fireplace and 16’ bypass
stacking glass panel doors open to the Oasis Backyard.
This plan lives like a single level with a luxurious Master
Suite on the ground level with Statueterio Marble
Keystone Flooring. Bike or walk to Postino’s, LGO or
the Vig. Enjoy and relax around the pool including, Spa,
Firepits, Private Park & Bocce Ball Court. Or let your dog
play in the private gated dog park
3BR | 3.5BA | 3,589 SQ FT
$1,550,000 | MLS# 5591830
Sales at Baker Park
602.819.8475
3BR | 3.5BA | 2,918 SQ FT
$1,200,000 | MLS# 5591832
Sales at Baker Park
602.819.8475
4BR | 4.5BA | 4,847 SQ FT
$1,350,000 | MLS# 5591877
Sales at Baker Park
602.819.8475
CREATE YOUR OWN DREAM
AT BAKER PARK
3928 East Crittenden Lane, Phoenix
This is it! The most sought after real estate in the Arcadia
area. Buyers can create their own dream home with
standards such as Wolf gas range, Wolf microwave, Sub-
Zero refrigerator, Asko dishwasher, and StoneCreek
cabinetry. The community ammenities are canopied by
the original Baker Nursery 75 year old Silk Floss tree.
Pool, spa, bocce ball court, and even a dog park are
located within this gated community. Within walking
distance of LGO, the Vig, and Ingo. This Silk Floss floor
plan is under construction and will be finished Summer
2017. Still time to pick out your finishes.Photos are from
the models on site. This home has not yet been completed.
THE ARCADIA ELM
AT BAKER PARK
3934 East Crittenden Lane, Phoenix
Welcome to the unique centrally located community of
the Villas at Baker Park. Offering 44 semi-custom homes
centered around the community amenities under the 75
year old Silk Floss tree. The Paradise Valley Palm floor
plan offers an open concept plan with soaring ceilings,
flex space, and the lock and leave lifestyle. Choose
your finishes from Wolf and Subzero appliances to
quartz countertops. Close to restaurants and shopping at
the Biltmore
FEATURED ON THE COVER